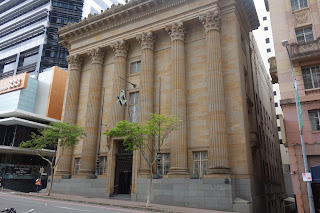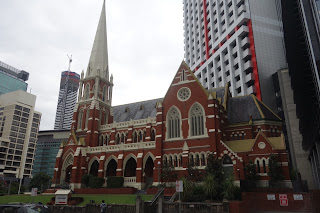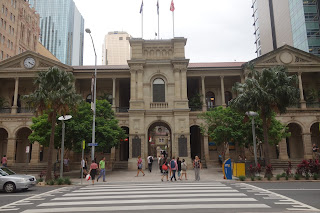As I mentioned in the previous post, Queensland was proclaimed a separate colony in 1859, with Brisbane chosen as its capital, although it was not incorporated as a city until 1902. Today I went on a little, self-guided walking tour of the area that is essentially Brisbane's CBD.
St. John's Cathedral is the mother church of the Diocese of Brisbane, which was created in 1859. It was the vision of Bishop Webber, the 3rd Bishop of Brisbane, to build an Anglican Cathedral here and St. John's Cathedral emerges as a mixture of French and English Victorian Gothic Revival styles. The Cathedral was begun in 1901 but actually only finished a few years ago, having been built in three stages: 1901-1910, 1964-1968 and 1989-2009. The Cathedral houses needlework, intricate wood-carvings, stained glass windows and the only fully stone-vaulted ceiling in Australia. St. John's Cathedral is likely to be the last neo-Gothic building to be completed in the world.
With the foundation stone laid on Anzac Day 1928, and built entirely from local materials, the Freemasons Ann Street Memorial Centre is a Memorial dedication to those who gave their lives in World War I and subsequent conflicts.
St, Andrew's Uniting Church is an excellent example of Romanesque-Byzantine architecture. The land where the original church stood was taken by the railway and a competition was called for the design of the new church. The design was simple and severe and did not find favour with many, who had expected a Gothic style church.
The Central Railway Station opened in 1889 as a temporary structure made of timber and corrugated galvanized iron, but then an elegant new station was constructed and opened in 1899.
Brisbane's main war memorial and Shrine of Remembrance was dedicated in 1930. The 18 columns of the Shrine symbolise the year 1918, when hostilities ceased. The stairs linking the Shrine with the parkland below have 19 on one side and 18 on the other - 1918, the year when the Great War ended.
Albert Street Uniting Church (opened in 1889) is built in the decorative Gothic style of architecture to harmonize the style with the requirements of a tropical climate. The most prominent feature of the external design is the spire, rising to a height of 42 metres from the street.
Officially opened in 1930, the heritage-listed City Hall is seen as the heart of Brisbane. The City Hall was once the tallest building and it has an imposing 70m clock tower (rising 91m above ground level), based on the design of the St. Mark's Campanile in Venice, Italy. The four clock faces on each side of the tower are the largest in Australia. Above the main entrance is a bronze awning and the doors are also made of bronze. Lions heads are found above these columns.
This statue to commemorate the first settlers in Queensland can be found on the grounds in front of the City Hall.
The former Queensland Government Treasury Building is located in Brisbane. It was built in three stages from 1886 to 1928 and the entrance features a grand staircase.
The Lands Administration Building was built between 1898 and 1899.
Although not operational any longer, the building still has one of its original elevators (lifts) - the first electric lift in Brisbane.
What is now the Commissariat Store Museum was once a convict built storehouse built for the convict settlement in 1829. It is one of only two surviving buildings from the convict period in Queensland and is one of only four surviving commissariat buildings in Australia.
This is the old State Library of Queensland building. It was built in 1879 and was originally constructed for the Queensland Museum that stayed in the building until 1899.
Parliament House in Brisbane is the home of the Parliament of Queensland housing the Legislative Assembly. The building was built in 1864-1867.
Queensland's first Government House is also located in Brisbane. The building's construction was the first important architectural work undertaken by the newly formed Government of Queensland in 1860. The government residential building was constructed to accommodate the first Governor of Queensland, Sir George Bowen and his family. On 22 May 1860, the first Queensland parliament met and one month later a vote to fund a new government house was successful. The site chosen for the building was a high point overlooking the Botanic Gardens. There was an issue with the building being built in Brisbane, as the capital of Queensland had not yet been decided. The front half of the building contained the Governor's public and private rooms while the rear housed the service section. The front of the house had a plain design without displays of grandeur so as not to affront politicians and country citizens.
The old Government Printing Office was built in 1874 and in 1886 it and the Parliament House were connected via an underground cable. This provided the Parliament House with an electrical supply, the first for any Parliament House in Australia.
The Mansions were built in 1889. Constructed of red brick in the 'Queen Anne' style, the building was well suited to the subtropical climate in Brisbane. The cats that sit on top of the building were crafted from New Zealand limestone.
There is an old story in Brisbane that Devils have run amuck - specifically the seven devils who normally look down from the old Government Printing Office - and these devils have caused great alarm to the two cats further up the street on the Mansions building where they cling for dear life.
The Cathedral of St. Stephen is located right in the heart of the city and built between 1864 and 1922, with extensions made in 1989. You can also see St Stephen's Chapel on the right side of the photo. The chapel was built between 1847 and 1850, the first Mass was celebrated in the completed building in 1850 and in 1859 it became the cathedral for the first Bishop of Brisbane. It is the oldest Catholic church in Queensland.
Brisbane's General Post Office opened in 1872. The original plans provided for a handsome clock tower however this work did not proceed.
Customs House was originally used for the collection of customs duty and was both completed and opened in 1889, when Queensland was a British colony.
The former head office of the Qld National Bank dates from the 1880s - Brisbane's 'Belle Epoch'! So grand was its banking chamber that the building was often referred to as 'Drury's Temple' in deference to the Bank's General Manager Lt.-Colonel E.R. Drury. Built in the Classical Revival style with Queensland sandstone used in the construction of the building and New Zealand limestone features in the imposing Corinthian columns.
Also, when I was walking around I came across this piece of public art, all made from various pieces of recycled metal objects. I thought they were wonderful.































No comments:
Post a Comment